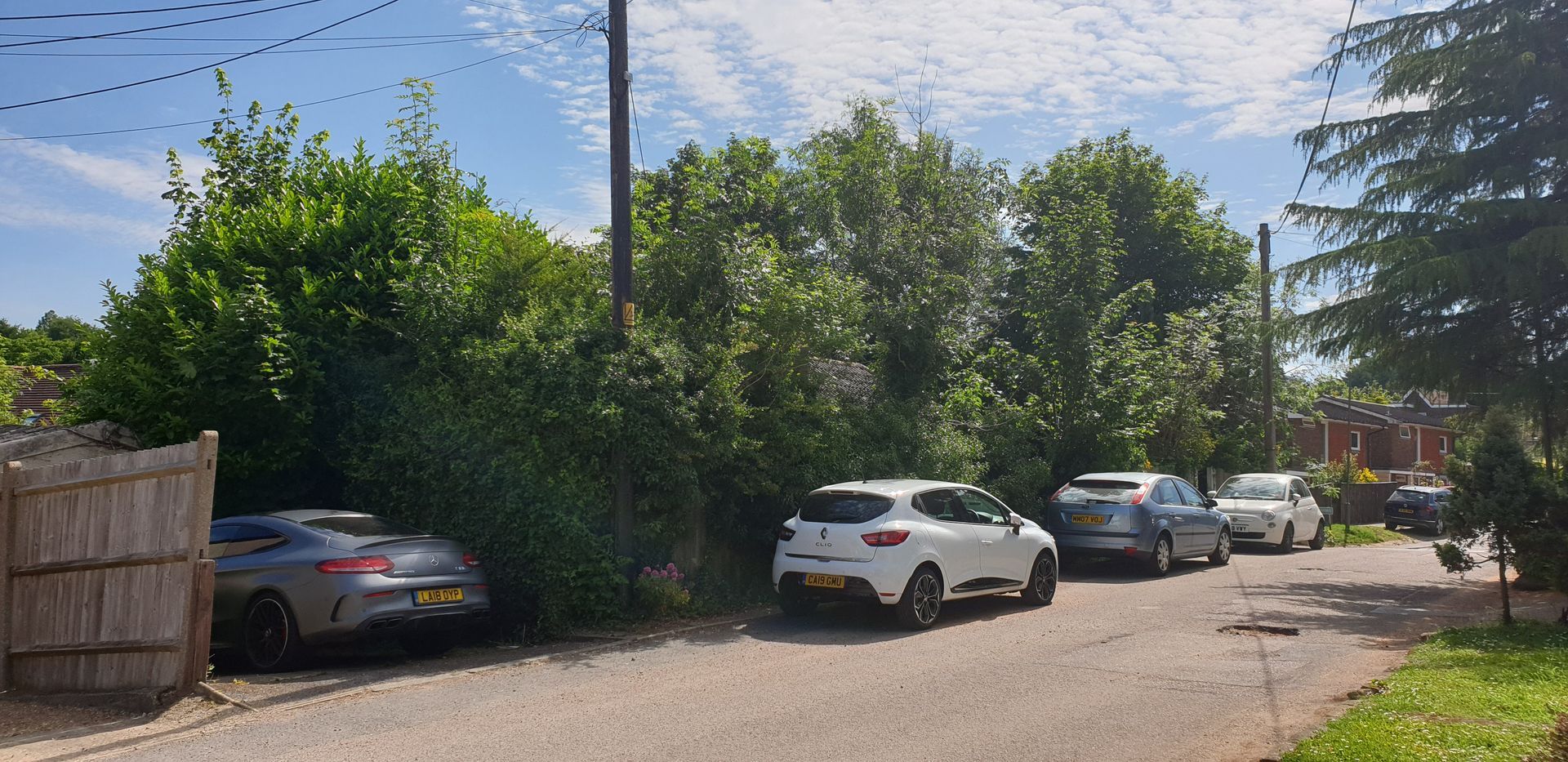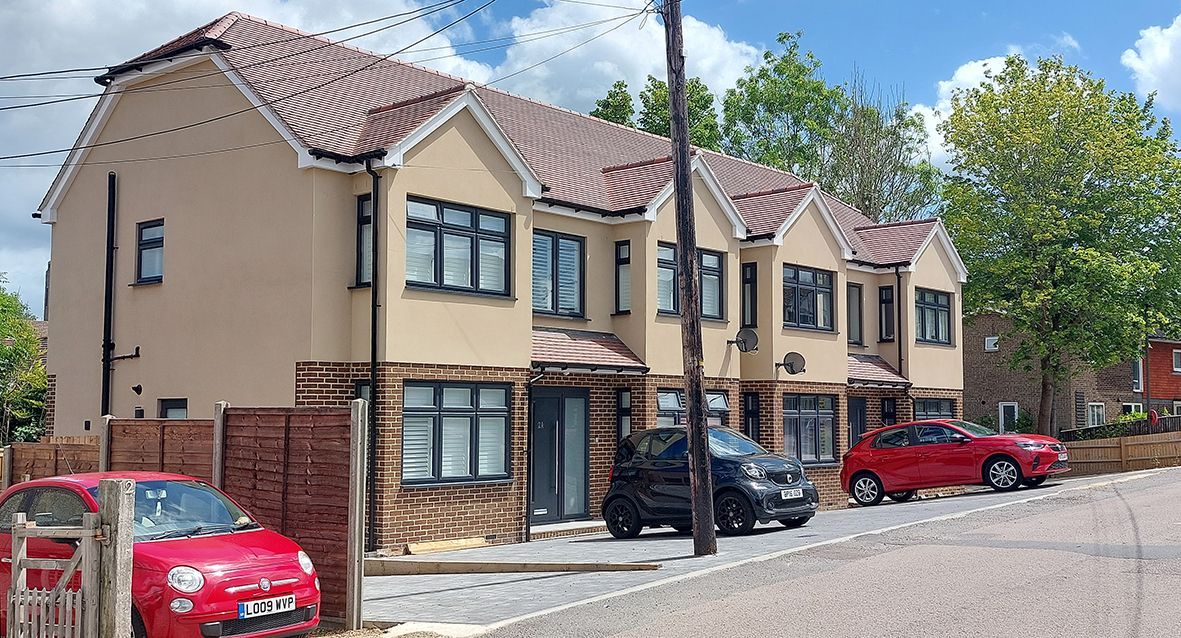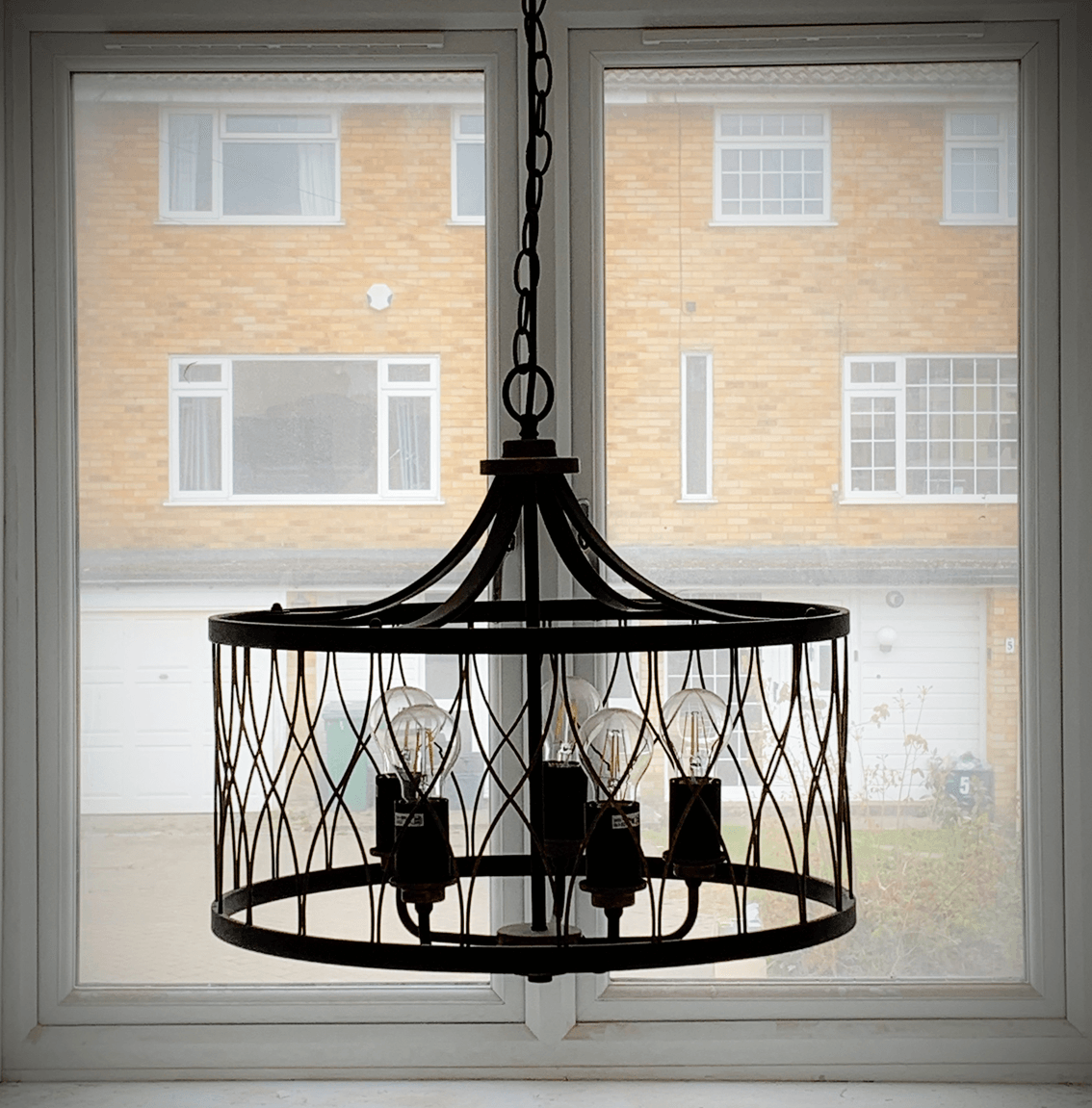

Slide title
Write your caption hereButton
Slide title
Write your caption hereButton

Slide title
Write your caption hereButton
Slide title
Write your caption hereButton
Khami Cottages
Site Description:
Vacant & dilapidated 3 bed detached bungalow sitting on a small overgrown parcel of land surrounded by residential properties of various sizes types and styles, in Biggin Hill Kent.
Client:
First Time Developer
Job Role:
Concept Design & Planning Drawings
(working with Town & Country Planning Consultant)
Construction Detailing & Specifications
Liaising with Building Control
Tendering
Status:
Completed
Development:
This new build Semi-Detached project comprises two dwellings both fronting onto street with off street parking. On entering a double height space with picture window at high level floods light into the hallway and staircase. The First floor provided 3 Double Bedrooms, one Master with Ensuite, 1 Single Bedroom and family bathroom. Moving forward from the bright entrance two good size Reception Rooms are located on either side of the hallway with utility room and access to the side space & garden. To the rear, at the end of the hallway, where a large piece of glass provides a view into the garden, a long sunken 'Galley' style Kitchen & Dining area, with 3m+ ceiling height, overlooks the compact courtyard gardens.
Constructed using a Timber Frame system externally the frame is clad with a mixture of facing brick and rendered blockwork, designed to respect & compliment the materials of the surrounding residential buildings.
-
Birthday Sparks
Photo By: John DoeButton -
City skyline
Photo By: John DoeButton -
Fashion Magazine
Photo By: John DoeButton -
Blurred Lines
Photo by: John DoeButton
CLICK TO ENLARGE
Before & After


Client Review
"Undertaking a new build development of 2 houses we chose both Dan and our initial contact Gary Edwards to guide us through the planning and build process as they were highly recommended and the quality of their previous work spoke for itself. The service we received from start to sale was invaluable to our project and there were several aspects of local insight that could only be offered by experienced individuals such as Dan who have an intimate understanding of both the local area and the best use of space.
The plot developed wasn't a straight forward plot due to gradients and levels but Dan managed to utilise his expertise to turn the issues into advantages by staggering the levels of the properties which in turn created incredible ceiling heights and open space without impacting on the usable floorspace. The properties were in high demand due to the design features making the sales process very easy. I'd recommend BaAec Ltd. for all design services, we will certainly be engaging with them again in the future."
Ben Jenkins
Let’s talk about your project
If you would like to make an informal enquiry please fill out the form on the right, or call/email us to set up your FREE consultation.
CONTACT FORM
We bring pride and passion to every project that we undertake. With a professional 'Team' of designers, consultants and tradespeople available, BaArc Ltd. can hold your hand as tight as you need through the duration of your project from 'Design - thru - Build.'














